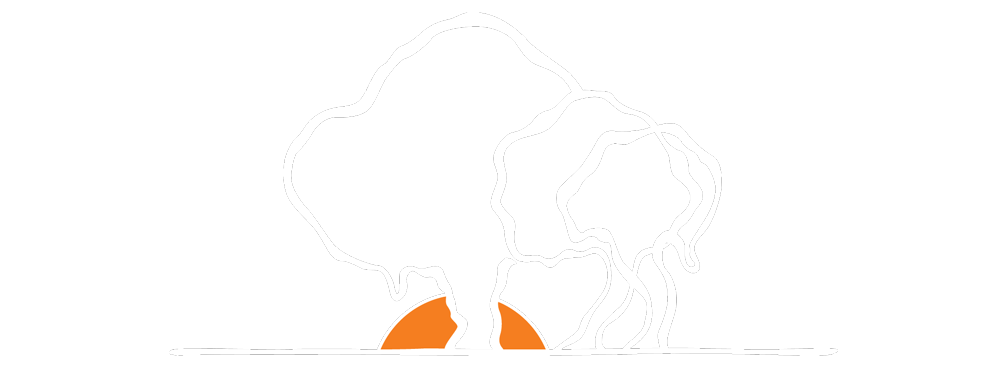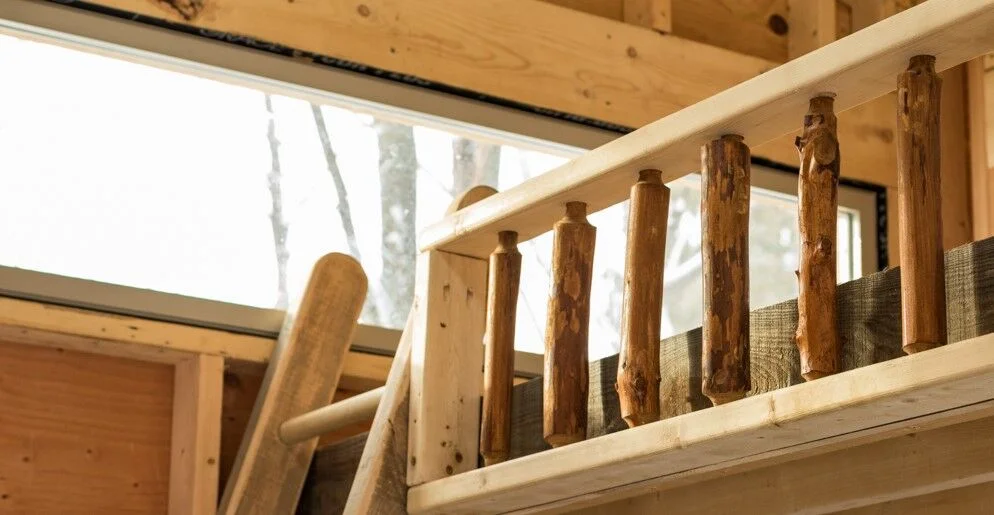The inspiration for this project came from a boy named Gavin who has "loved treehouses his entire life" and came to us with multiple drawings he created detailing his “dream” treehouse. We took these drawings and created a structure that had all features he wanted with a few extras for mom and dad to enjoy as well, including a porch overlooking a 60’ ravine on the property
Height: 22' tall, 6' off the ground in front, 60' off the ground in the rear.
Materials: march, hemlock, yellow wood and steel
Features: 8' slide, upper sleeping loft, family living room, rear lookout 60' down to a ravine.




