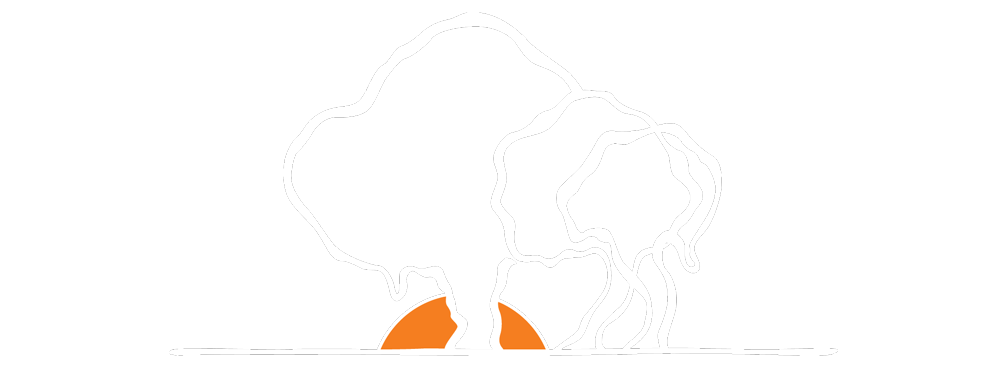Inspired by a wine barrel, this pergola was built for clients who own a vineyard in Dunkirk, NY. The objective was to create a shaded structure that when desired can be opened to allow natural light to enter the outdoor kitchen. The main frame is made of 8x8 treated posts and 6x12x26' treated beams. It features a louver roof that is actuated by an 1897 fruit press that when cranked rotates a 60:1 gear reducer that winds cables which pull the louvers up to desired position. The louvers are supported by 1/2 x 4" steel bands that have 210 hinges welded and attached to the 20' cedar boards that make up the roof canopy. When closed the pergola ceiling resembles the inside of a wine barrel. When viewed from above, the cloths resemble the shape of a grape leaf.
Dimensions - 16' height, 16' x 28'
Materials: Cedar, treated southern yellow pine, galvanized steel, sunbrella awning cloth
Features: Translucent sail cloths that shed water and also allow light to enter, over 1,500 custom made parts and pieces to make pergola function




